Optimized Shower Layouts for Compact Bathrooms
Designing a small bathroom shower requires careful planning to maximize space while maintaining functionality and aesthetic appeal. Efficient layouts can make a significant difference in how a compact bathroom feels and operates. Innovative use of space, smart storage solutions, and the right choice of fixtures are essential elements for creating a comfortable shower area in limited square footage.
Corner shower units utilize often underused space in small bathrooms, offering a compact footprint that maximizes available room. These designs can be made with glass enclosures to create an open, airy feel and are ideal for fitting into tight corners without sacrificing shower size.
Walk-in showers provide a sleek, barrier-free option that enhances accessibility and visual space. They typically feature frameless glass and minimalistic fixtures, making the bathroom appear larger and more open.
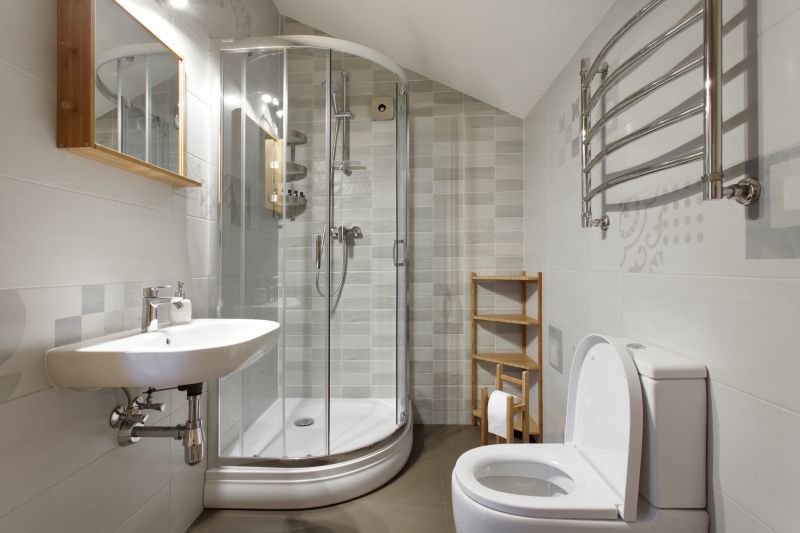
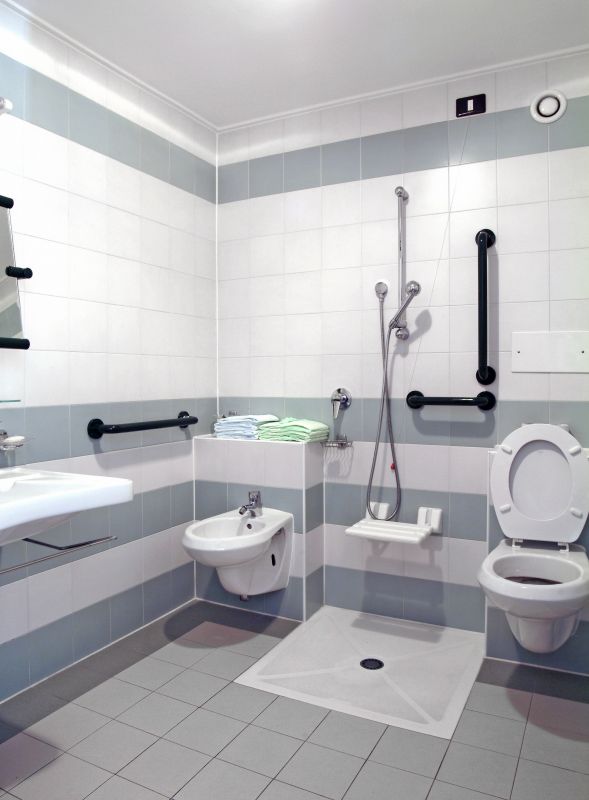
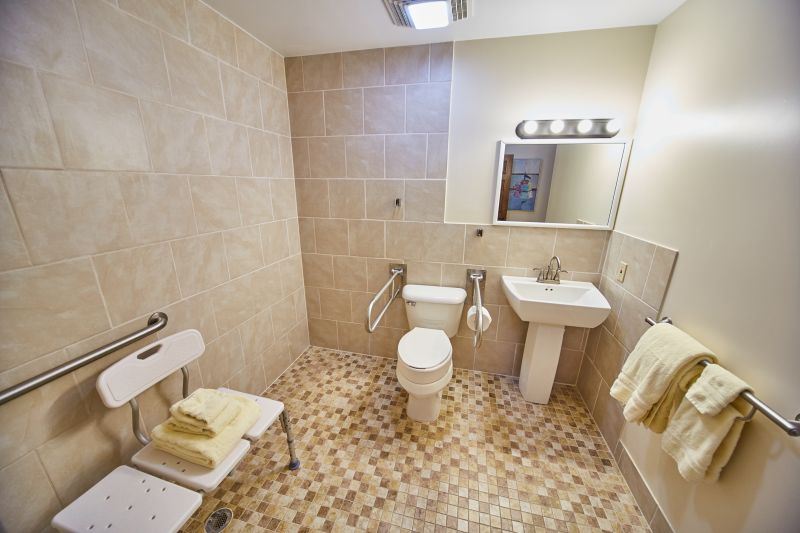
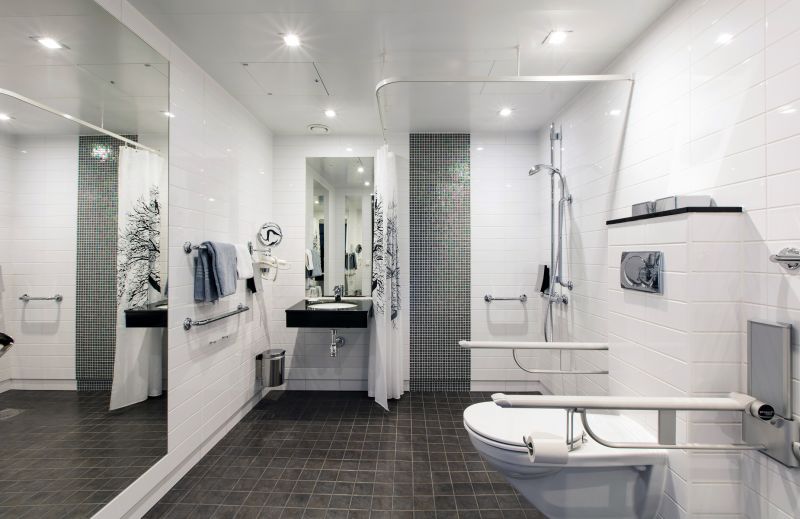
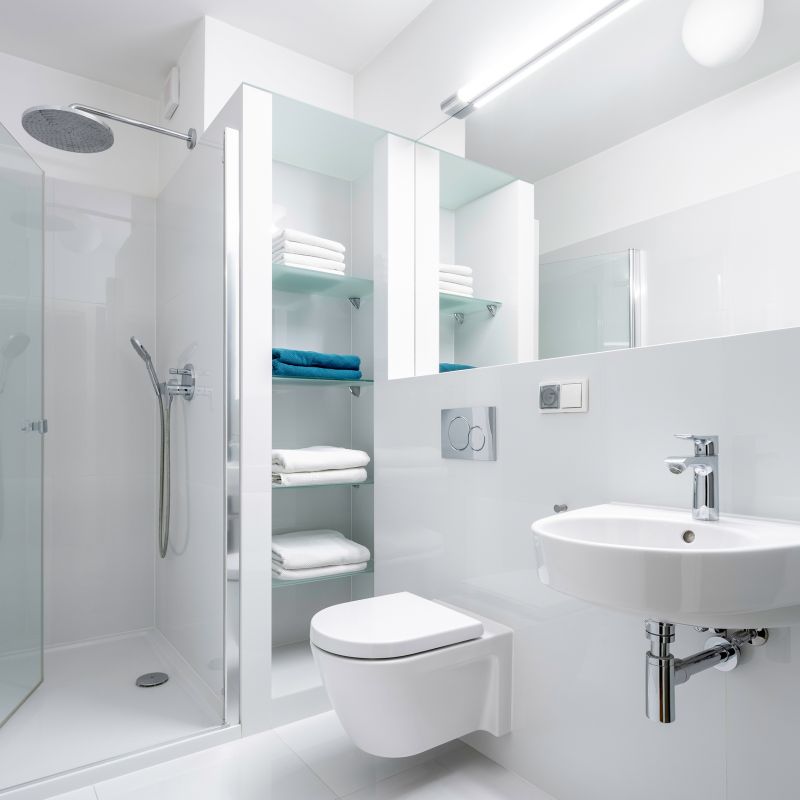
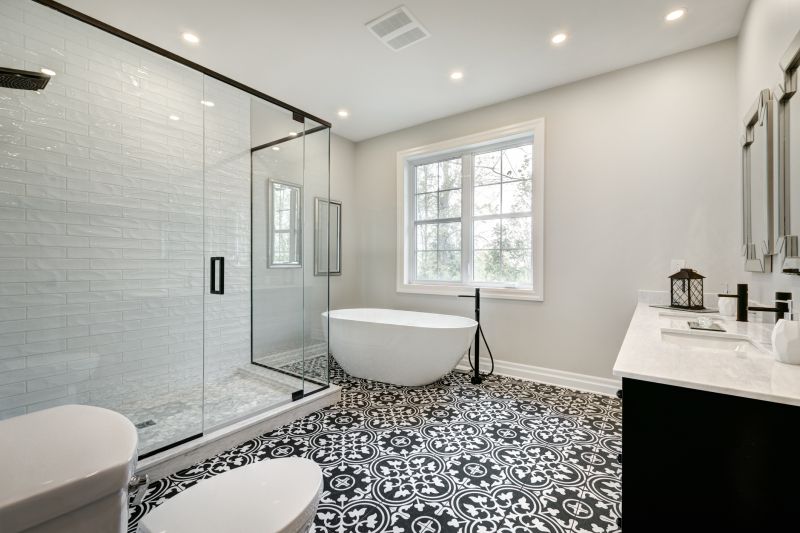
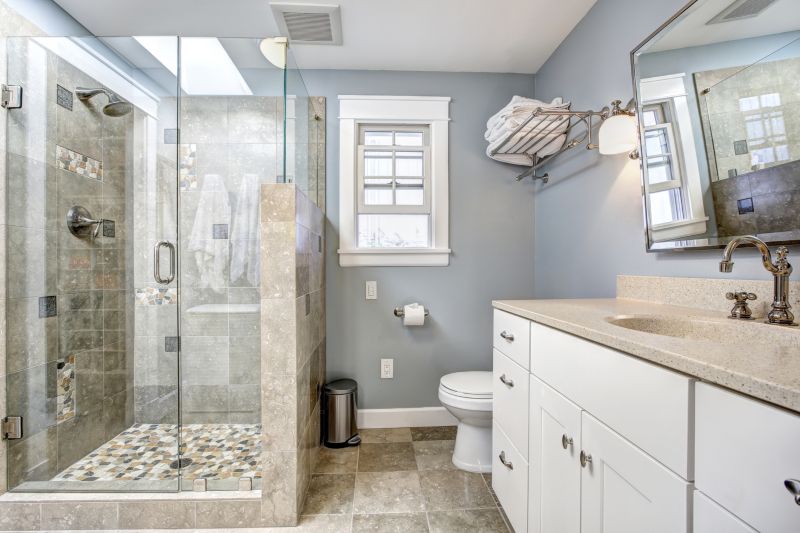
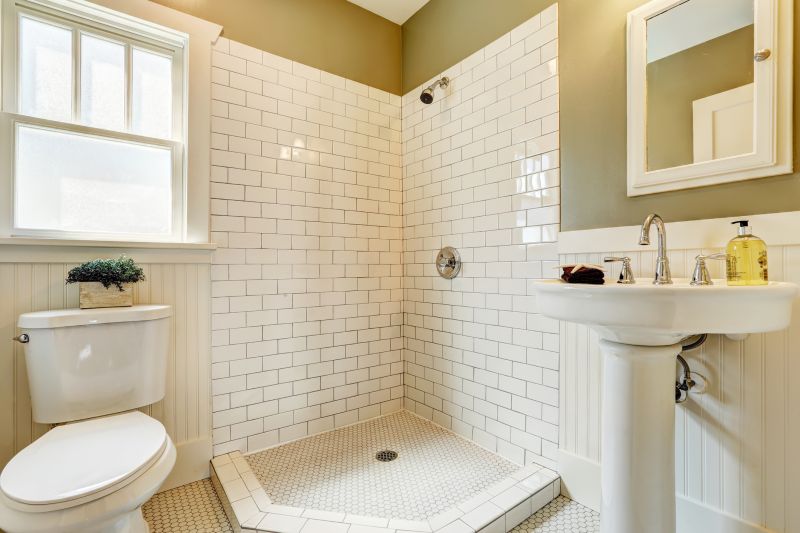
| Feature | Details |
|---|---|
| Shower Enclosure Types | Corner, walk-in, neo-angle, or quadrant |
| Materials | Tempered glass, acrylic, or tile |
| Size Range | 36 to 48 inches in width and depth |
| Space Optimization | Built-in shelves, niches, or corner caddies |
| Design Style | Minimalist, modern, or traditional |
| Accessibility Features | Low thresholds, grab bars, or seating options |
| Lighting Options | Recessed lighting or LED strips |
| Ventilation | Exhaust fans or windows for moisture control |
In addition to layout and fixtures, color schemes play a vital role in small bathroom shower design. Light, neutral tones can reflect light and make the space feel more expansive, while strategic use of accent tiles or bold fixtures adds visual interest without overwhelming the limited area. Incorporating mirrors and reflective surfaces further enhances the sense of openness. Thoughtful planning of these elements results in a shower space that is both practical and visually appealing.



